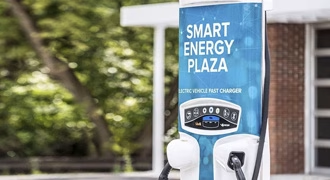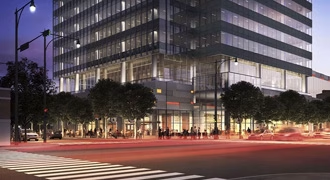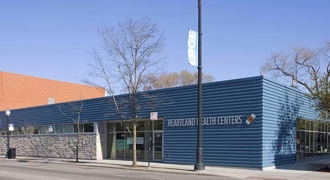This project included a 14,000 sq. ft. renovation of existing space, and an 18,000 sq. ft. addition. The existing Robert K. Luther Student Center was significantly renovated and extended to the south to offer greater student services. The existing MEPFP systems were upgraded to serve the new extension as well as the more intensive of existing spaces. The existing HVAC systems include a new ground-source heat-pump system. This new space accommodates the Campus Police, Financial Aid and Accounting, Admissions, Career Services, Counseling, Student Life, TRiO Student Support Services, and the relocated Laker Nest bookstore.
A direct expansion, variable refrigerant flow (VRF) system with rooftop water-cooled condensing units provides heating and cooling for the occupied spaces, with a combination of ductless ceiling mounted cassettes, above ceiling ducted fan coil units, and ductless side-wall units. Plumbing scope included new combined water service for the addition, electric instantaneous domestic hot water heaters to serve new toilets and remote wet columns, new roof level storm drains, and a new sanitary and vent system. New electrical service from the campus medium voltage grid was required for the extension and included normal/emergency power distribution, voice/data communication system, lighting, lighting control, fire alarm, and security/access control system.
The project is designed to LEED-certified standards and delivered in Revit.
Project Cost: $12,900,000







