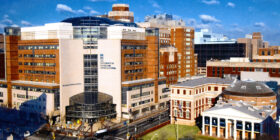Proposed interior renovation and reconfiguration of 1,064 gross square feet office area on the seventh floor of an existing multi-tenant, high-rise outpatient clinic building (JHOC). Alterations of office suites for infusion suite for the Heart Failure Bridge Clinic (HFBC), which includes three infusion bays, two patient toilet rooms, staff work area, multi-purpose consult room, emergency equipment alcove, and NP workroom.
Renovations included interior reconfigurations to convert certain seventh floor offices within Adult Cardiology Clinic. Modifications of existing VAV air distribution systems and pneumatic controls; new low voltage system rough-ins and fiber extension; modifications and extensions to existing electrical system, plumbing systems with medical gas and vacuum system extensions, automatic sprinkler system, fire alarm system, and new Emergency Duress Call System.
CCJM provided Schematic Design, Design Development, Construction Documents, Bidding, and Construction Administration services for the MEP/FP Systems alterations. Alterations throughout the occupied building were closely coordinated with JHHS, maintenance staff and tenants’ schedules.
Project Cost: $330K












