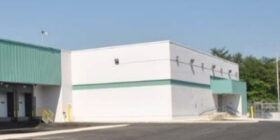CCJM’s Scope of services included preparation of 30% design documents for this vehicle maintenance facility. The design team is currently reviewing the construction design documents developed by Design-Build contractor to ensure that the documents incorporate 30% of design elements and the projects meets all MDOT MTA and owners’ requirements.
Mechanical – HVAC system consists of five 20-ton rooftop units to serve the new spaces maintaining humidity and temperature within the comfort zone, while providing sufficient amount of outside air for ventilation to comply with IMC. Design work includes selection of mechanical units, sizing and routing of ductwork, paint booth ventilation and exhaust system, carpentry shop exhaust system, and a ventilation system for an indoor automotive workshop.
Plumbing system design includes new domestic hot and cold water, sanitary, storm system, emergency eyewash and showers for various shops with hot/cold water supply, new plumbing fixtures in the restroom for workers, indoor and outdoor oil water separators, special piping for bus wash and service bays which include compressed air, engine oil, and lubricant. Design of gas piping to serve new rooftop units. Fire protection design includes modification of existing wet sprinkler system evaluation of existing piping size of incoming main water to serve plumbing and fire protection system.
Electrical – Electrical design includes new energy-efficient lighting fixtures and new receptacles to serve renovated spaces, power to shop equipment and HVAC equipment. Design of new Fire Alarm System, and raceway design for IT and security system.
Project Cost: $19.2M












